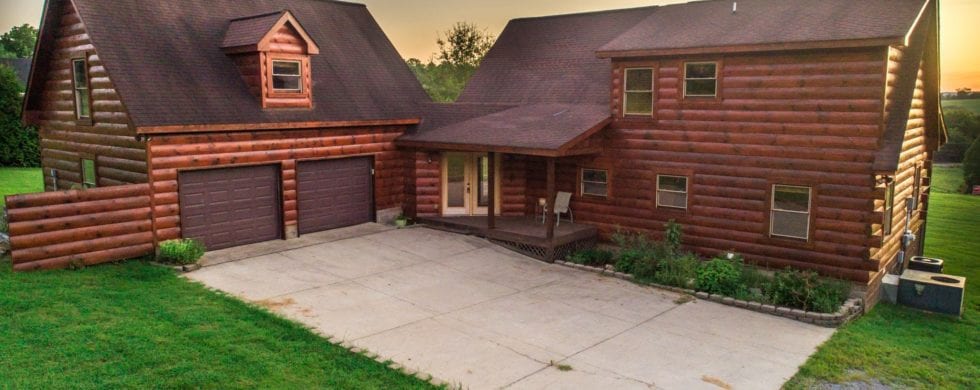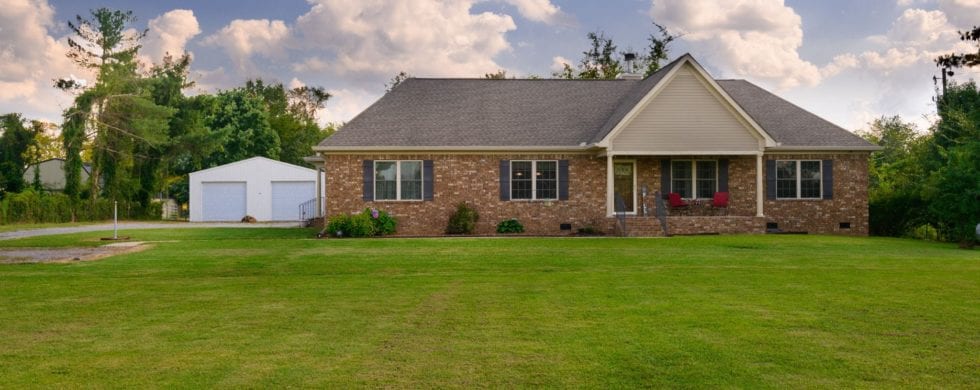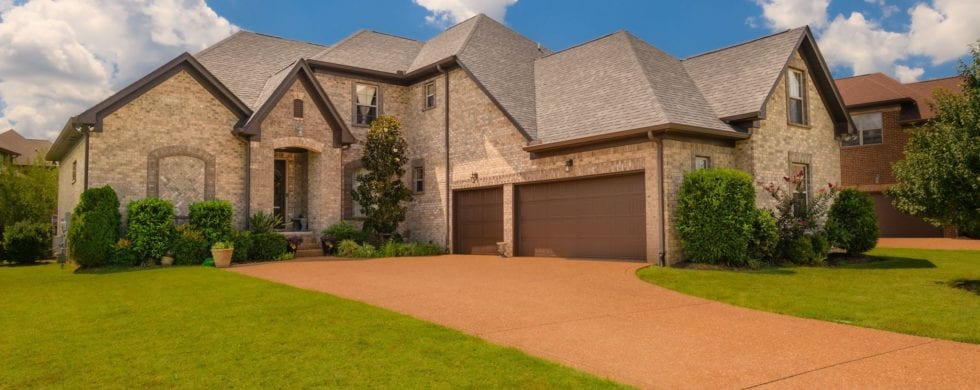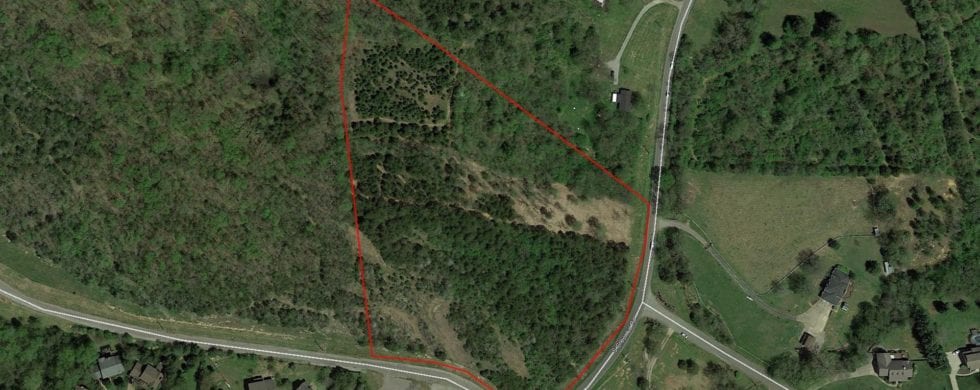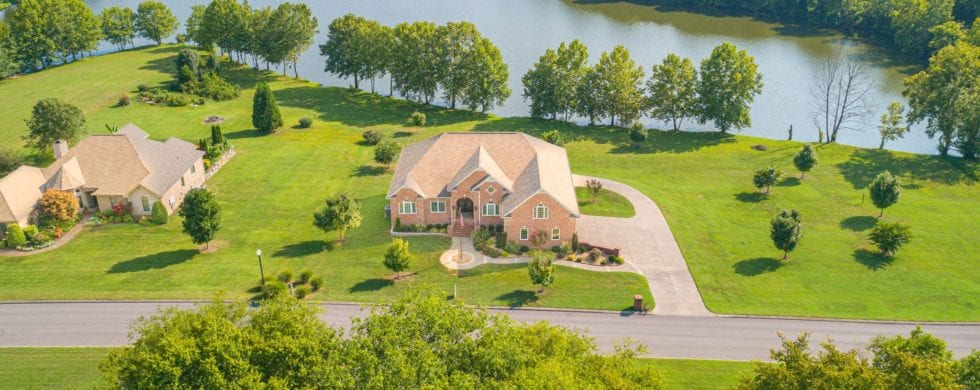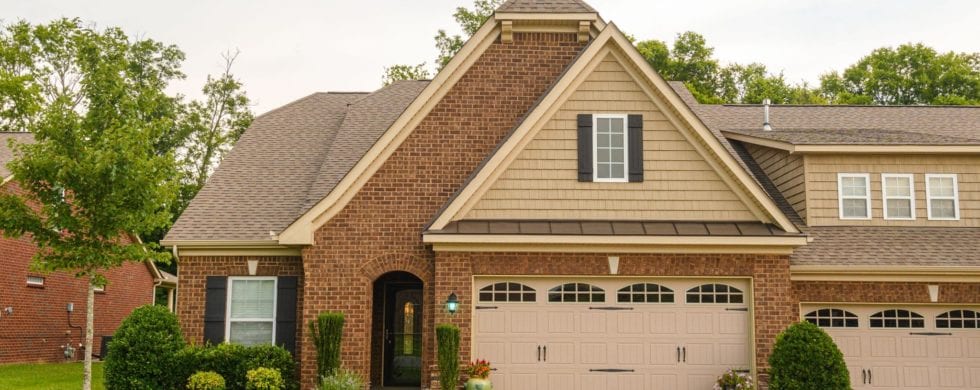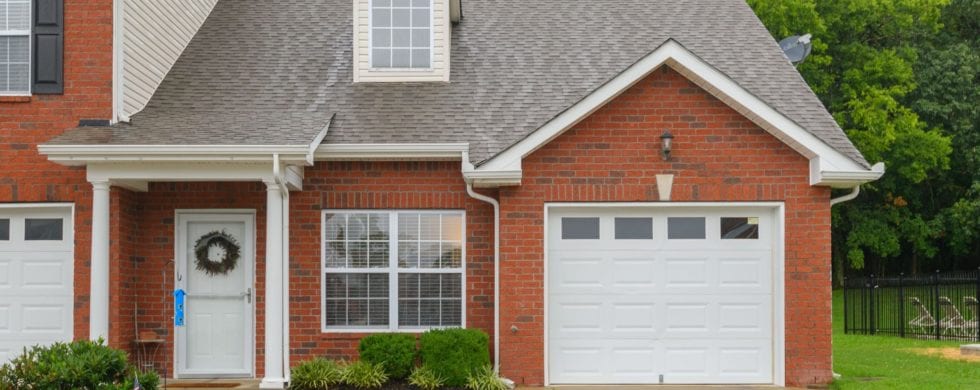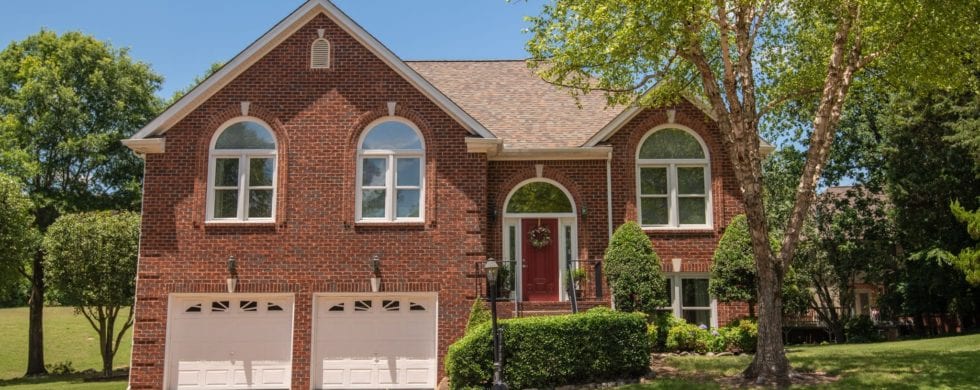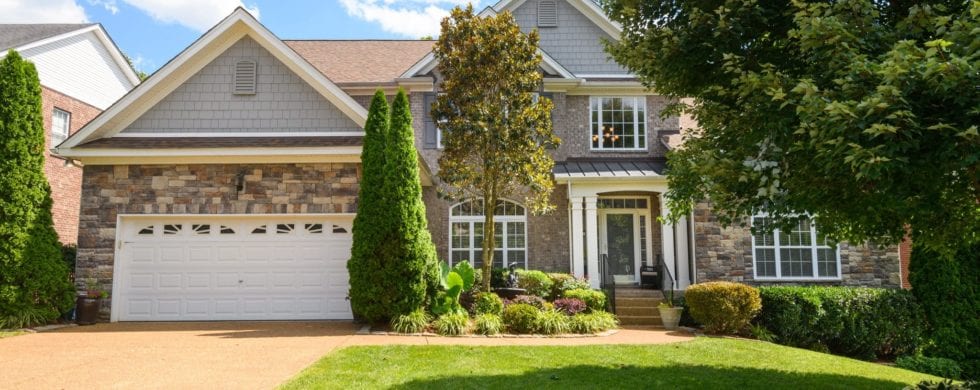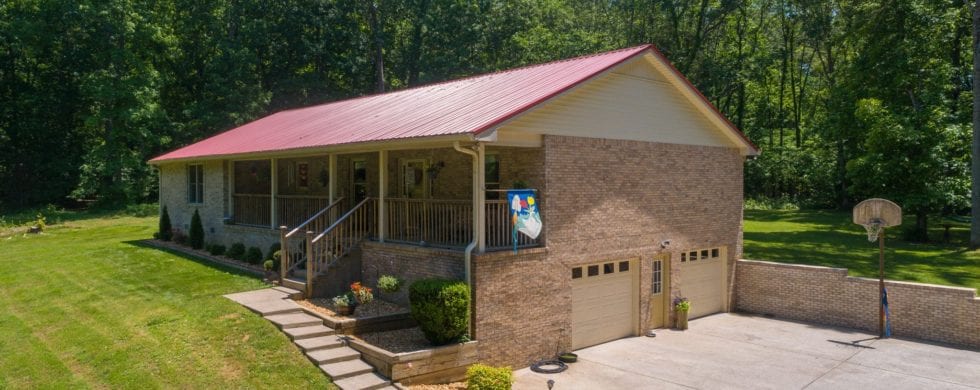HD Video Preview
Read More»Marilyn Van Order & Crye-Leike Realtors Present:
Open floor plan with custom hardwood floors, arched entry, formal dining (music room now), gourmet kitchen and granite island. Large master 17 feet wide, tile bath with double vanities and separate tub & shower. Laundry has boot bench. Forth bedroom on main with a bath, making it 2 bedrooms down and 2 upstairs. Theater or play room and a bonus room with window wall. Covered back deck and black aluminum fenced yard with apple trees. Community pool is to be expanded.
Read More»
Wes Stone & Crye-Leike Realtors, Lebanon present this development opportunity for sale nestled right in the heart of downtown Mt Juliet TN.

. . . . Proudly presents this beautiful custom water-side home for sale, minutes from Bledsoe Creek State Park & just the right distance from downtown Gallatin. Words do not do justice to this exceptional home, please click on pictures for additional pics. Mother In-law with private entrance, garage, kitchen, full bath and driveway. This home has it all including a safe room. Call today to view this stunning home.
Read More»HD Video Tour of this Lebanon TN Listing
Read More»Adeline Bush & Crye-Leike Realtors, Lebanon TN
We are proud to say that this property is the best end unit location in the villas of kensington development! The villas sidewalks w/lamp posts are perfect for walks & beautiful sunsets will be the perfect way to wind down for the day if the well-maintained swimming pool is too many steps away (less than 20 steps)!
The first feature you’ll notice is the open 2 level ceiling above the family room as you enter, which simplifies letting those upstairs know that “it’s time to eat” while also making the home feel larger than its square footage. The kitchen’s corian countertops are accented with our favorite subway tile as the backsplash, and the back doors invite even more natural light into the threshold where the kitchen, stairs, and master bedroom all meet. In the master bedroom, you’ll notice that the designer paint IS indeed continued throughout the space, not just in the living room & dining area & that the master bathroom continues the “tastefully upgraded” motif with fresh new tile surrounding the bathtub and the shower. Once upstairs, you’ll see more storage options since the loft has walk-in closet and the appliances ALL STAY, including the washer and dryer which are found on the way to and from the garage.
Read More»
