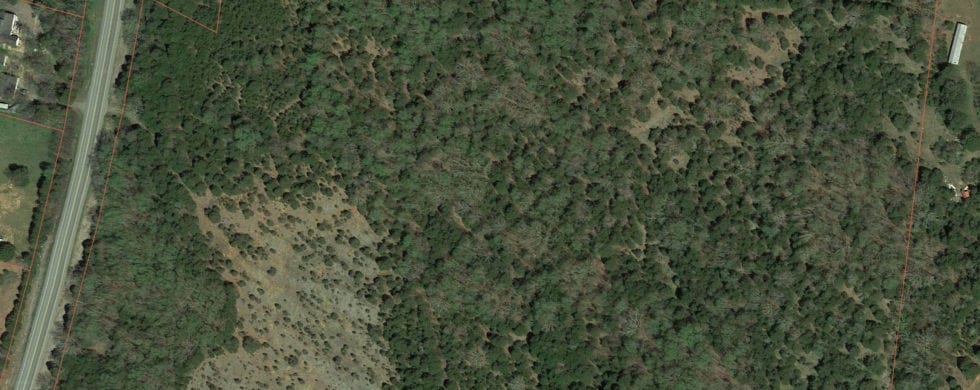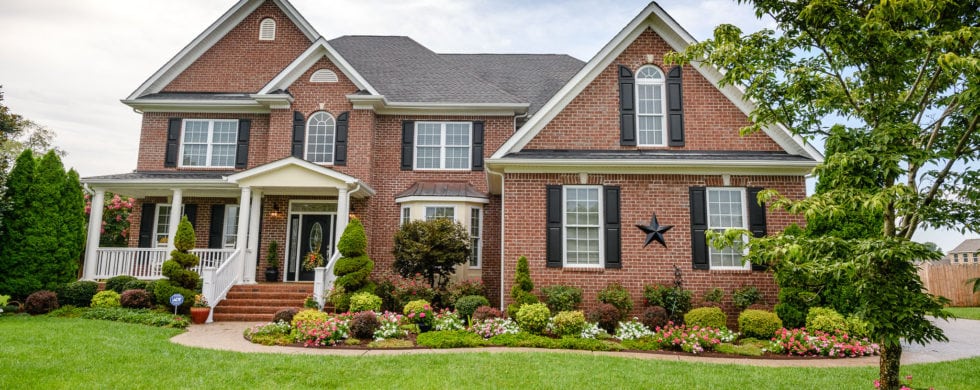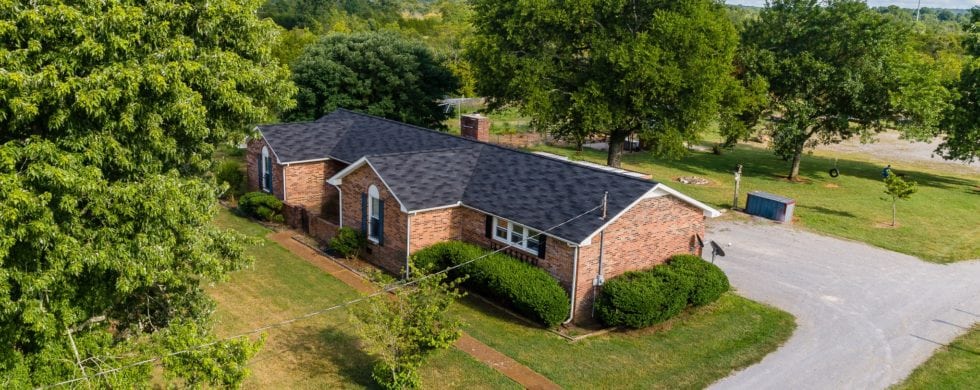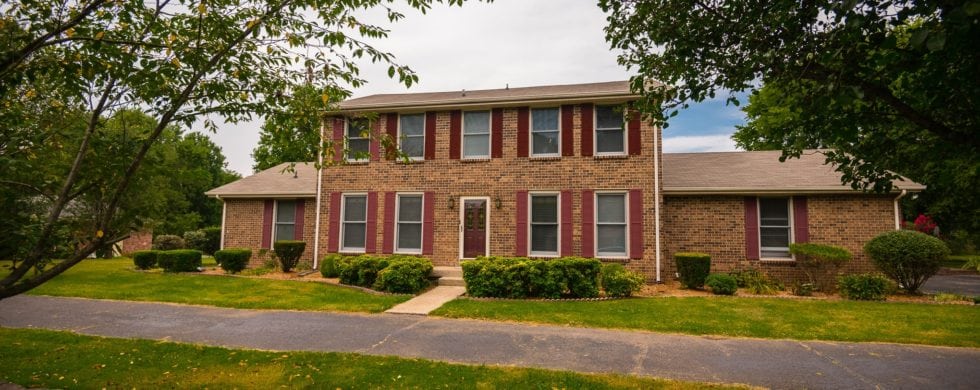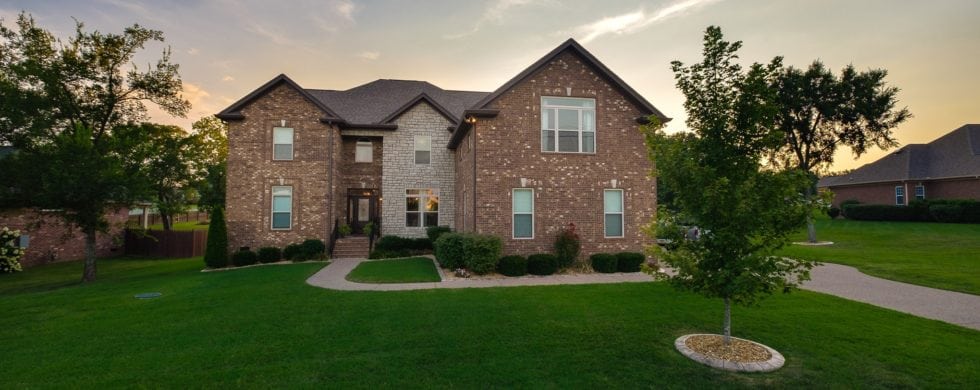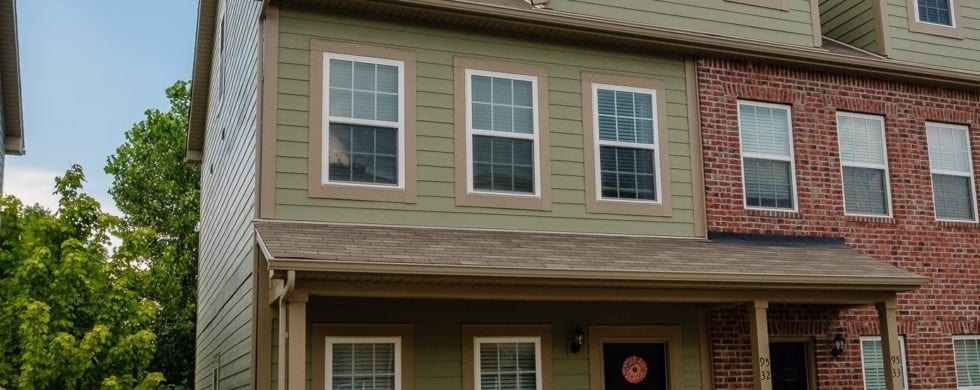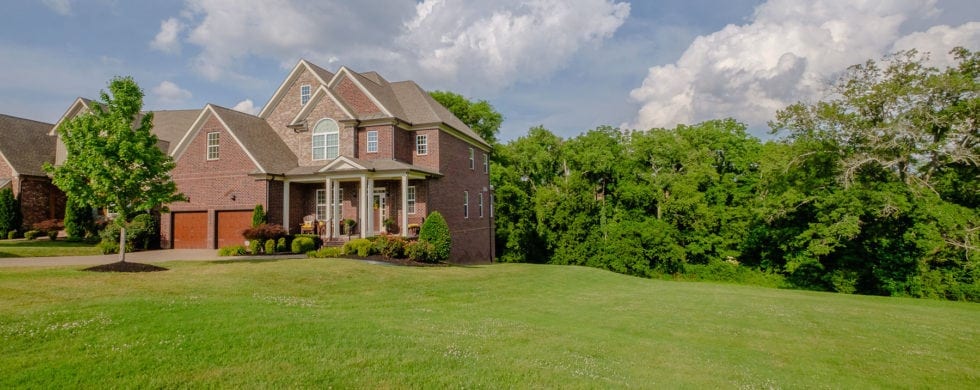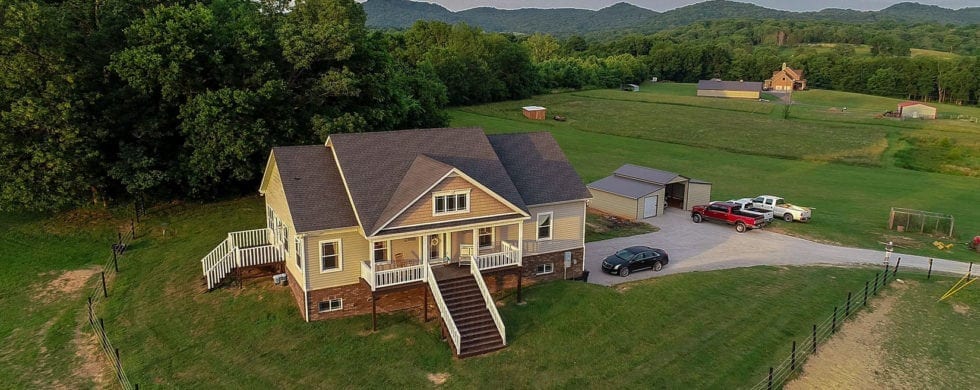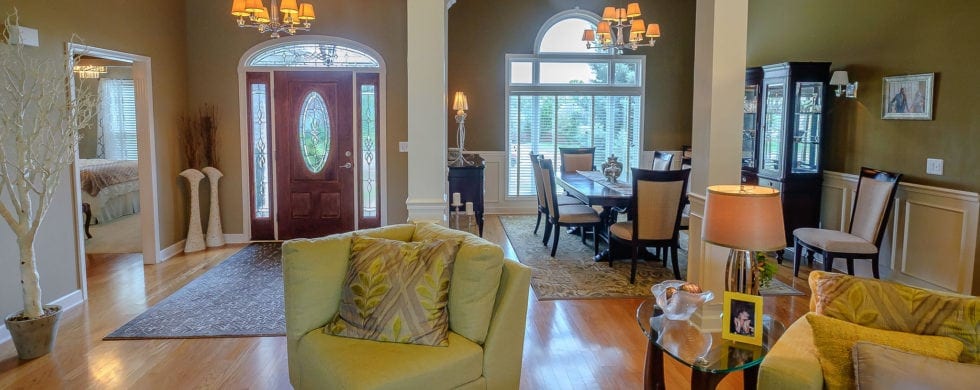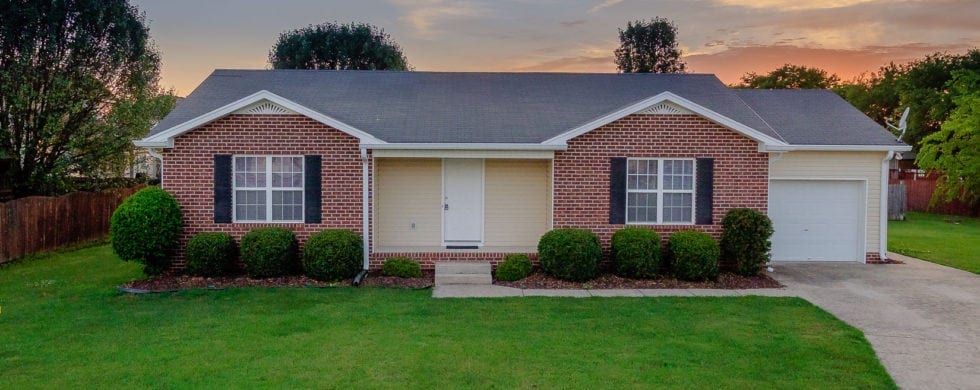Marilyn Van Order & Crye-Leike Realtors Proudly Present this lovely new listing off Long Hollow Pike . . . Gorgeous 5 bedroom with guest room with bath on first floor. Garden with weeping willow and a 3-car garage. Luxury master suite with sitting room, separate tile shower, jetted tub and two walk-in closets. Beautiful hardwood floors and nine foot ceilings throughout first floor. Roomy kitchen with breakfast room. Community pool and clubhouse.
Read More»Need a large living room with a pool out back? Lake area- 36 foot long hardwood floored living room with 2 seating areas. Acre yard with pool, fence and garden workshop. Master on main with luxury whirlpool bath and shower. Separate formal dining room and eat-in kitchen – both with double windows. Side entry garage with circle drive.
Read More»Adeline Bush & Crye-Leike Realtors
Move in ready!! Nice open floor plan with tons of custom upgrades. Granite throughout *Designer Lighting *Coffered & Trey Ceilings *Elegant Molding *Stainless Appliances *Double Oven *Lg. Pantry *Closets/Storage Galore, etc.. Home is situated on 1 acre+ lot including a beautiful grove! Wired for security Motion detectors App for security checks.
Read More»From Agent, Wes Stone: Better than new! Contemporary townhouse located in the heart of Hendersonville! Centrally located end unit, spacious, open floor plan w/eng-hardwood floors, granite counters, Stainless appliances & seated island in kitchen. Upgraded fixtures throughout, huge loft area on third floor w/closet, lots of floored storage area, covered porch, immaculate condition.
Read More»Marilyn Van Order & Crye-Leike Realtors Present
Beyond beautiful home with in-law suite including sunroom and rec room on lower level. Five bedrooms, three and a half baths. Deck with adjustable awning and patio on a lake street with a view. Open casual dining to living room with fireplace. Large granite breakfast bar. Heated floors in master bath. Family safe shelter in basement with automatic stair-chair for handicapped accessibility & more. . . .
Read More»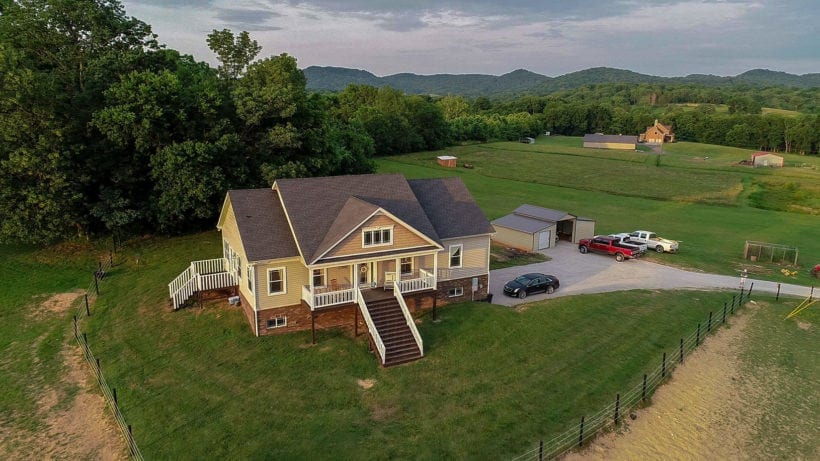
Beautiful scenery surround this hilltop home, must see for yourself!
Custom built home on one level in the popular Station Camp area. Open floor plan has 9 and 10 ft ceilings and a 26 ft living room. Entertain on covered back porch and patio. Extra large kitchen with walk in pantry. Also a walk in attic and a tornado shelter in 3-car garage. Stylish lighting and 22 ft master bedroom. Walk to 3 mile green way.
Read More»Perfect home with large yard in a very friendly and traffic – minimal surroundings – close to everything, nice floorplan and well maintained – great garage for storing toys, tools, and cars. This one won’t last long!!
Read More»
