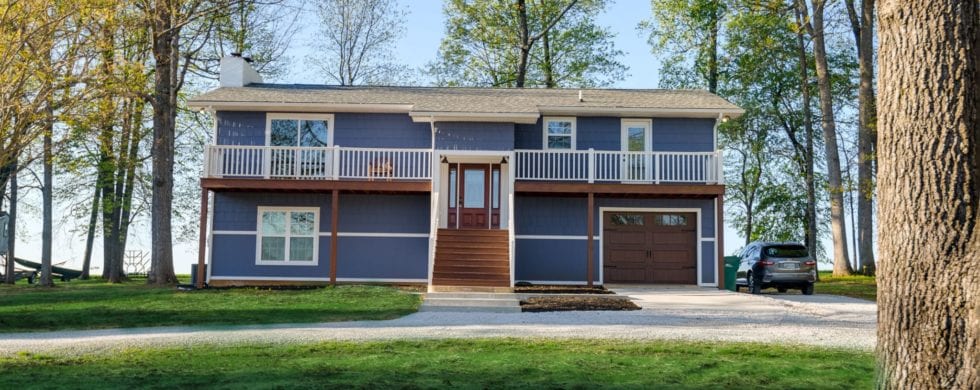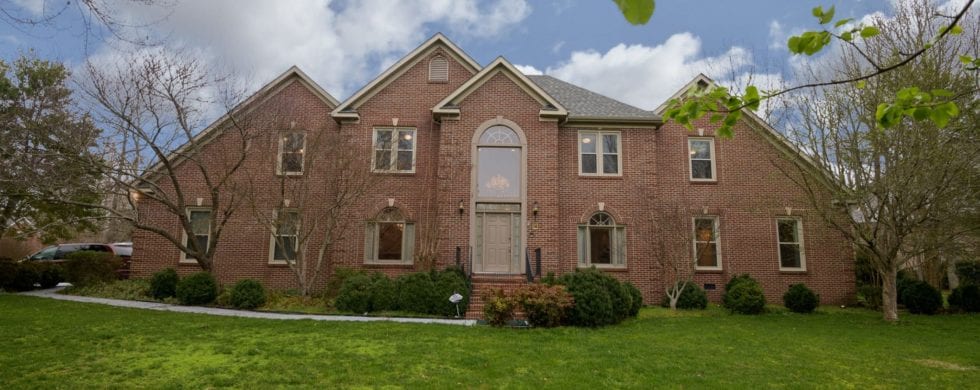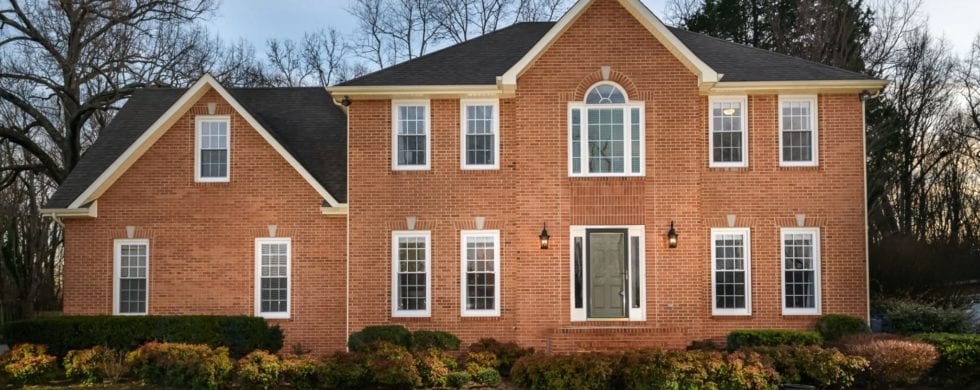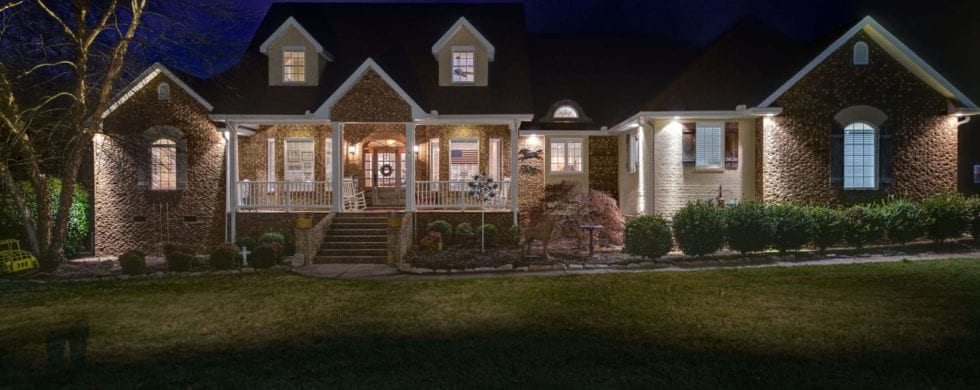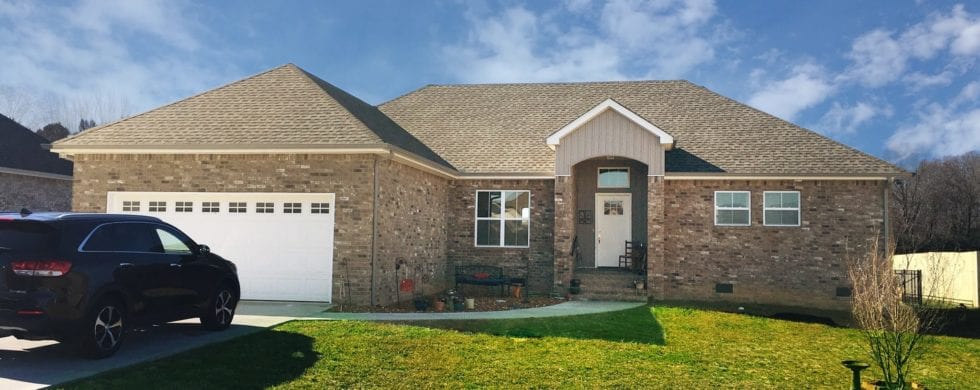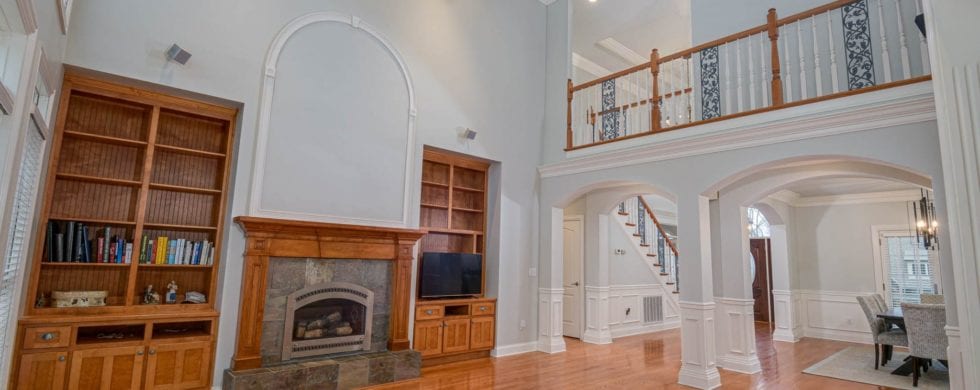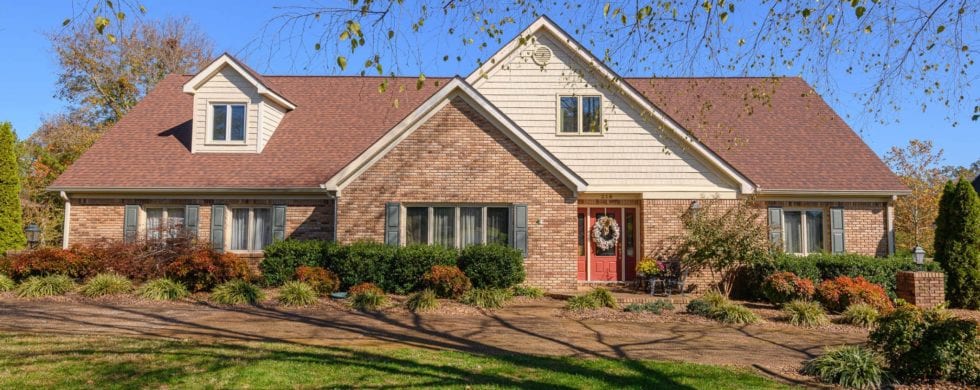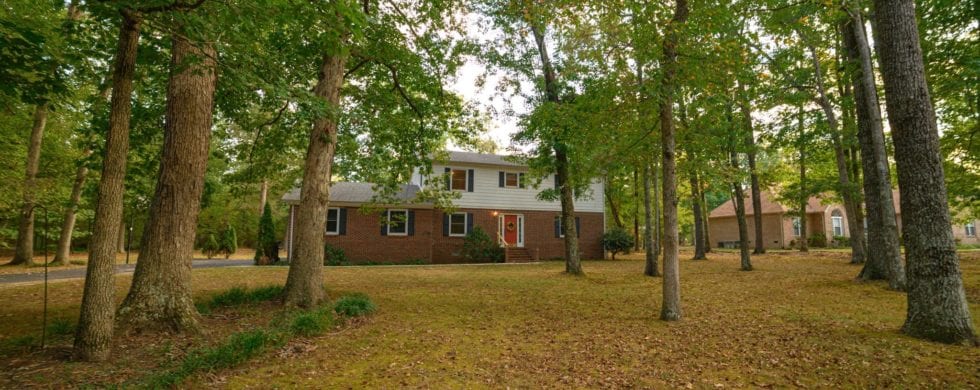
Fantastic home in Macon Manor. This home has it all with 4 BR 3.5 BA, Sitting Rm, Formal Dining Rm, Kitchen w island and Breakfast nook, Great Rm, Flex Rm, 2 Master Bedroom’s, MBR downstairs has walk-in closet and full bath w whirpool tub, shower, double vanity, MBR upstairs has walk-in closet and bath with shower tub combo., Utility Rm, Bonus Rm, 2 car garage, , In-ground pool w privacy fence, hot tub, screened in porch area irrigation system, invisible fence for pets, lots of storage.
HD Video Tour
Read More»Presented by Weichert Realtors, Joe Orr & Associates + Teresa Young
Spectacular farm in Lynchburg, TN home of Jack Daniels! Features 99.2 Acres, fenced. Stables, Barn, tool shed.
The Primary Residence: lovely custom home has 5 Bedroom, 4.5 Bathroom. Great Room with vaulted ceiling and stone fireplace, huge Kitchen, Dining Room, Sitting Room with see thru fireplace into Study, Master Bedroom with Fireplace and french doors opening to screened porch which spans the entire backside of the home. In-ground swimming pool, 15×44 Bonus Room, 4 car Garage. TOUR THE PRIMARY RESIDENCE
The beautifully renovated SECOND Residence has 4 Bedrooms and 2 Bathrooms, Open floor plan, Kitchen with custom Island, Dining Room, Reading Area, Den and Living Room with electric fireplace, unfinished Basement makes excellent storage area and stays cool year around. The covered front porch makes a great spot to watch the sunset and the back deck is the place for grilling and watching the sunrise over the valley where the primary residence sits. TOUR THE SECOND RESIDENCE
HD Video Tour of the Land and Main House

Gorgeous custom built 4 bedroom 3.5 bath home featuring a large bonus room, gourmet island kitchen, granite counter tops, gas log fireplace, bar area in breakfast nook/keeping room, built ins, transom windows, extensive crown molding, heated & cooled workshop/dog room, interior expansion areas and loads of storage, covered front & back porches, and wrought iron fenced backyard.

All brick one level home with hardwood flooring, open floor plan, granite counter tops, island kitchen with bar stool area, stainless appliances to remain, deck, walk in shower in master, large walk in closet in master bedroom, fireplace, separate utility room, two car garage, split bedroom floor plan, easy to maintain landscaping, and fenced backyard.
Read More»Photography w/ Video & 3D Tour presented by Jenny Orr and Weichert Realtors

 Custom Built 5 bedroom 4.5 bath home featuring detached 14×20 workshop pool house, in ground pool, fenced backyard, irrigation system on well, sun room, bonus room, dining room w wet bar, downstairs master, office, large living room, granite countertops in kitchen, all this on the 16th hole of Lakewood Golf and Country Club Golf Course.
Custom Built 5 bedroom 4.5 bath home featuring detached 14×20 workshop pool house, in ground pool, fenced backyard, irrigation system on well, sun room, bonus room, dining room w wet bar, downstairs master, office, large living room, granite countertops in kitchen, all this on the 16th hole of Lakewood Golf and Country Club Golf Course.

Traditional 4 bedroom 3.5 bath home with large private wooded backyard, hardwood and tile flooring downstairs, laminate flooring w carpet in just 1 bedroom upstairs, island kitchen w breakfast nook and pantry, updated cabinetry, gas stove, cozy den w wood-burning fireplace, large living room w French doors, deck, 2 car garage, all within walking distance to Robert E. Lee School. Roof 2012, replacement windows and hvac is 2016.

